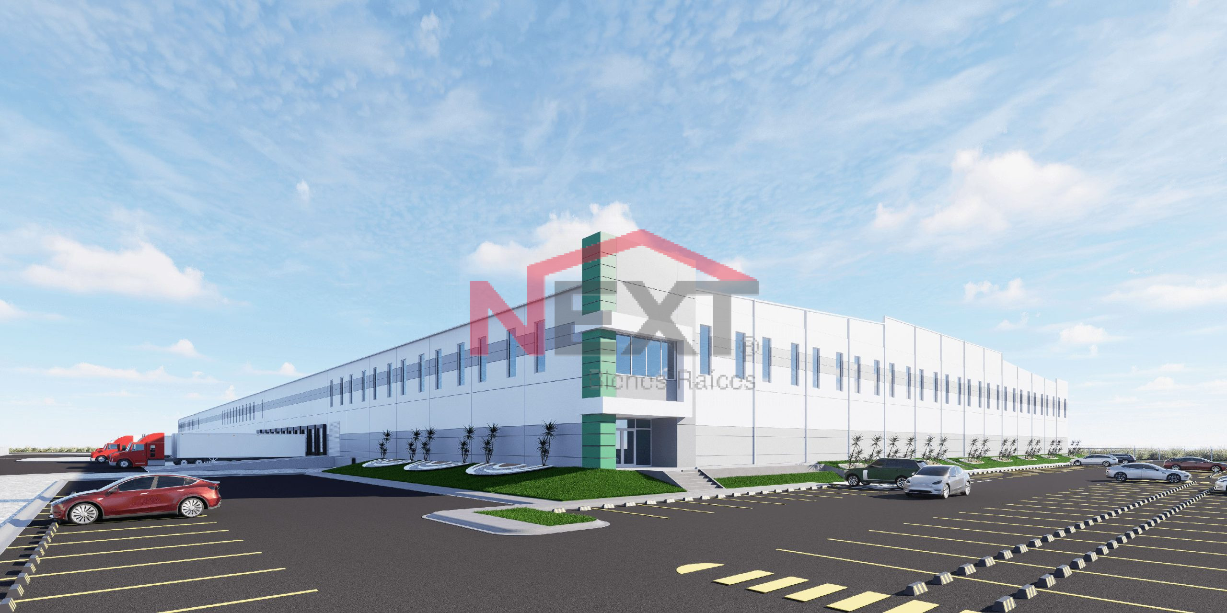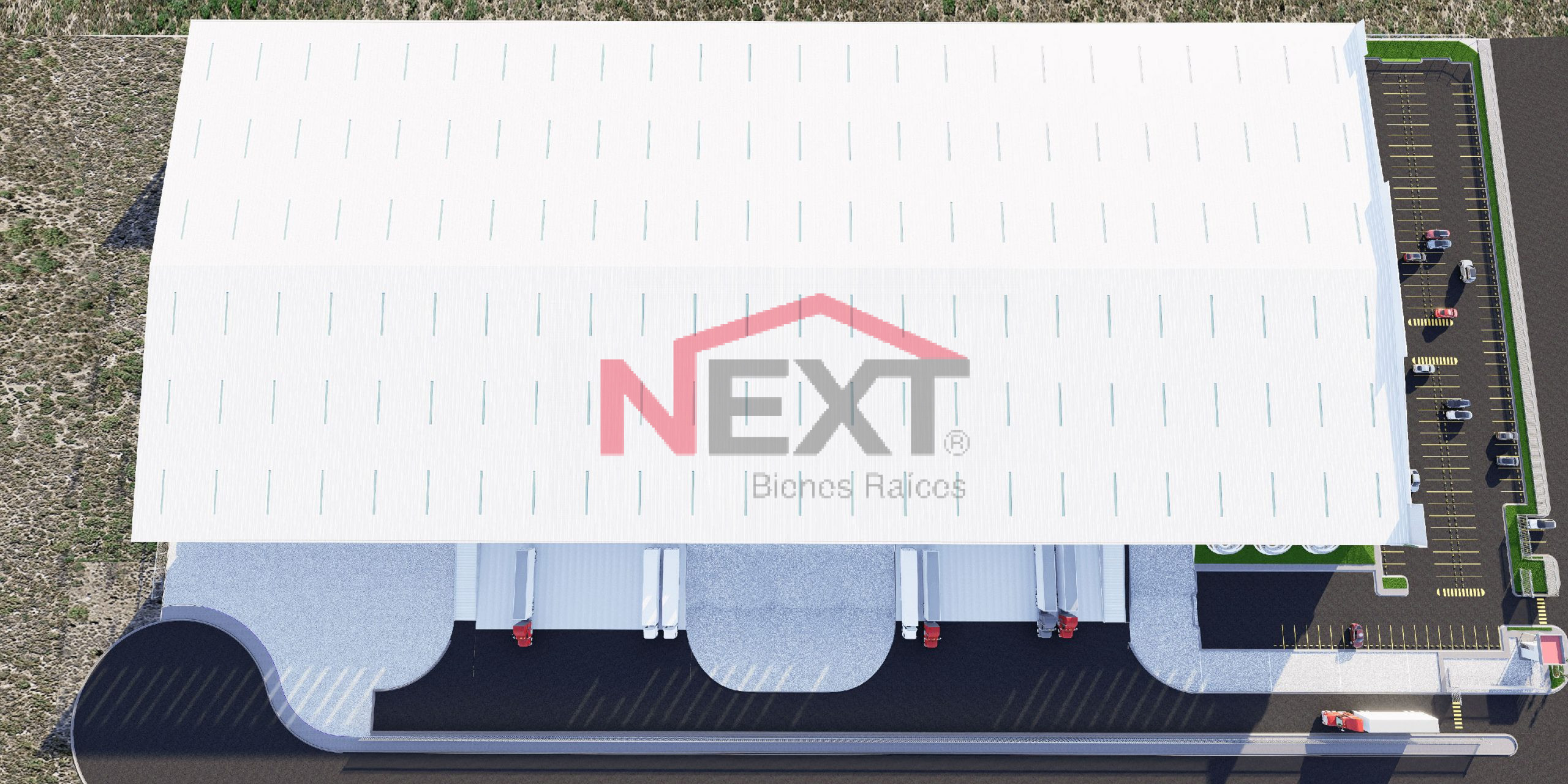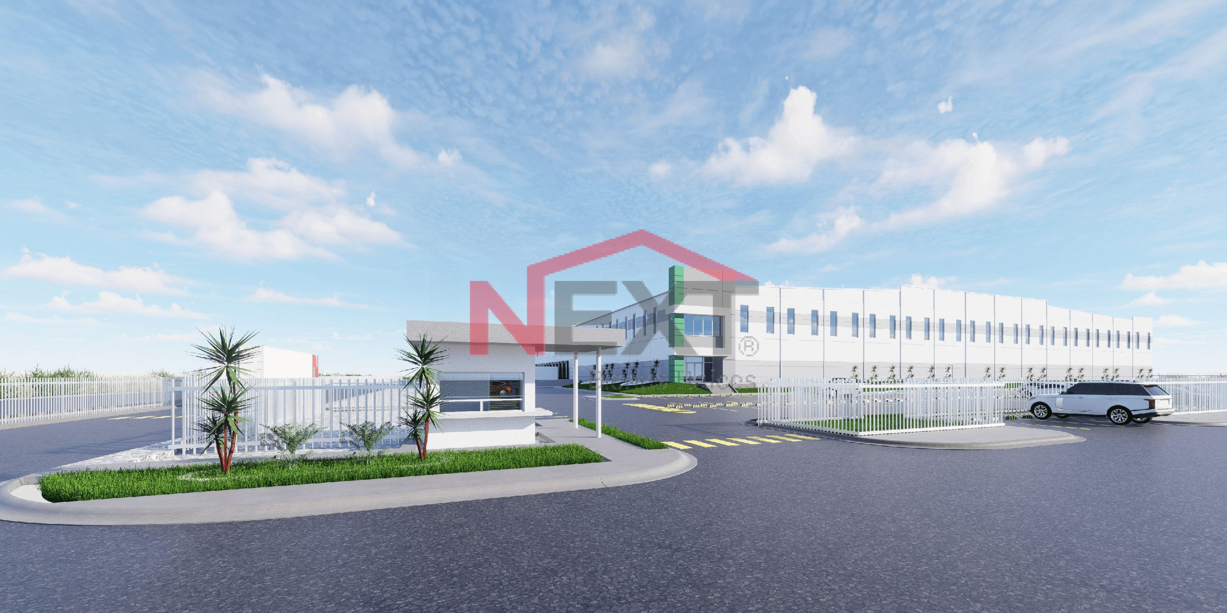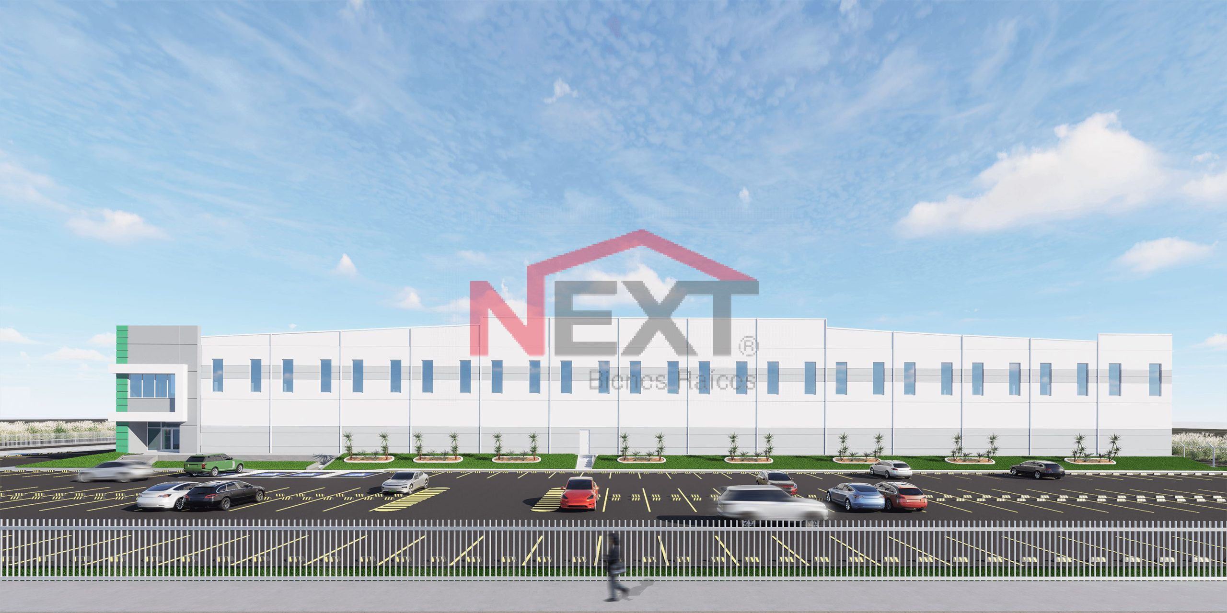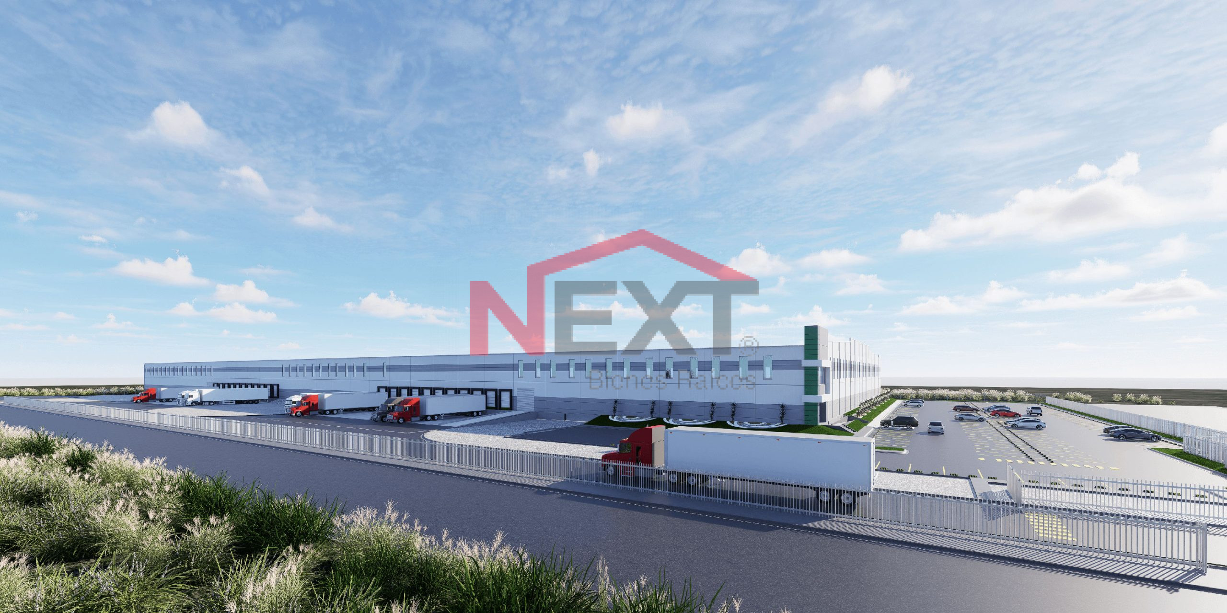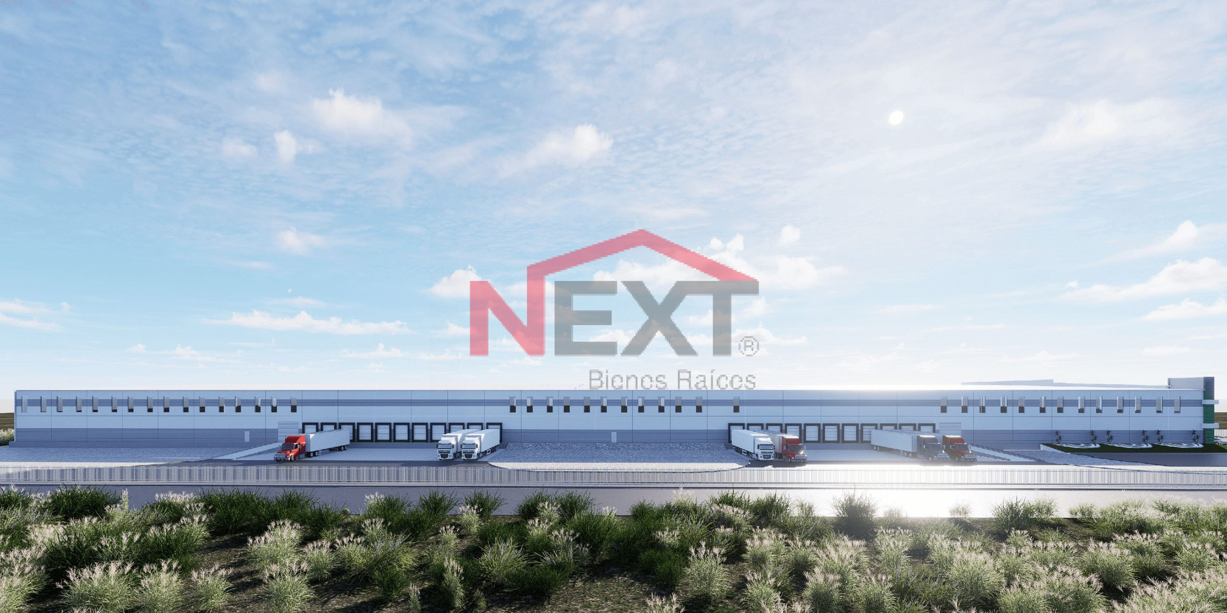LAND AREA 43,619 m² 469,511 ft²
BUILDING EXPANSION 11,416 m² 2 2,884 ft²
BUILDING AREA 26,160 m² 281,582 ft²
GUARD HOUSE: 9.90 m² 106.56 ft²
BAY SIZE: 15.24 m x 21.03 m 50’ x 69’ - 7”
CLEAR HEIGHT: 9.14 m 30’
DOCKS: 12 + 10
PARKING SPACES 213
WALLS MATERIAL: PRE-CAST CONCRETE
FLOOR THICKNESS: 15 CM | 6“
ROOF MATERIAL: STANDING SEAM ROOF
BUILDINGS STRUCTURE: STEEL RIGID FRAME
PARK FENCE: TOTALLY FENCED
SKYLIGTHS: 4%
RAMPS: 2
According to the client's needs:
- · SUBSTATION
- · INTERIOR ROOMS
- · VENTILATION SYSTEM
- · FIRE SYSTEM
ADVANTAGES:
Airport at less than 15 min drive.
Highways to: Airport (SLW), Monterrey Saltillo-Monclova, Reynosa / McAllen TX, Laredo TX, Mexico City.
24/7 Controlled access: Fenced and Gated
Use: Manufacturing, Assembly & Distribution. Transportation: Public.
Infrastructure: All On Site. Best Available.
Labor Force: Nearby - Easy Access.
DISTANCE TO:
Laredo, TX
291 km = 181 miles
McAllen TX | Reynosa City
332 km = 206 miles
- PARK INFRASTRUCTURE:
Water (Park Network)
Sewer (Park Network)
Voice & Data
Energy
Commercial status: Under Construction | Available 3Q '25
Commercial operation: Lease
Lease agreement rental price will depend on several factors such as the number of square feet of the project, the lease term, improvements or TIs, the location or municipality, and some client's needs. In order to provide you with a price, we need you to send us a Request for Proposal (RFP) according to the warehouse of interest or the client’s requirements. Exchange rate will be on day of lease agreement sign.
Descubre esta moderna instalación industrial de 26,160 m² en la zona industrial de Ramos Arizpe. Diseñada para ofrecer eficiencia y versatilidad, proporciona el espacio ideal para manufactura, almacenamiento o distribución. Disponible para arrendamiento en el tercer trimestre de 2025, esta ubicación privilegiada ofrece excelente conectividad y una base sólida para el crecimiento de tu negocio.
INFORMACIÓN DEL EDIFICIO
SUPERFICIE DE TERRENO: 43,619 m² | 469,511 ft²
POSIBILIDAD DE EXPANSIÓN: 11,416 m² | 122,884 ft²
SUPERFICIE DE CONSTRUCCIÓN: 26,160 m² | 281,582 ft²
CASETA DE VIGILANCIA: 9.90 m² | 106.56 ft²
TAMAÑO DE BAHÍA: 15.24 m x 21.03 m | 50’ x 69’ - 7”
ALTURA LIBRE: 9.14 m | 30’
ANDENES: 12 + 10
CAJONES DE ESTACIONAMIENTO: 213
MUROS: Concreto prefabricado
ESPESOR DE PISO: 15 cm | 6”
TECHO: Lámina engargolada (standing seam roof)
ESTRUCTURA DEL EDIFICIO: Marco rígido de acero
BARDA PERIMETRAL: Totalmente cercado
TRAGALUCES: 4%
RAMPAS: 2
De acuerdo con las necesidades del cliente:
-
Subestación
-
Cuartos interiores
-
Sistema de ventilación
-
Sistema contra incendios
VENTAJAS:
-
Aeropuerto a menos de 15 minutos en automóvil.
-
Carreteras hacia: Aeropuerto (SLW), Monterrey Saltillo-Monclova, Reynosa / McAllen TX, Laredo TX, Ciudad de México.
-
Acceso controlado 24/7: Cercado y con portón.
-
Uso: Manufactura, Ensamble y Distribución. Transporte: Público.
-
Infraestructura: Todo en el sitio. Lo mejor disponible.
-
Fuerza laboral: Cercana - Acceso fácil.
DISTANCIA A:
INFRAESTRUCTURA DEL PARQUE:
Estatus comercial: En construcción | Disponible 3T 2025
Operación comercial: Arrendamiento
El precio de renta dependerá de varios factores, como la cantidad de metros cuadrados del proyecto, el plazo del contrato, mejoras o TIs, la ubicación o municipio, y algunas necesidades del cliente. Para poder proporcionarte un precio, necesitamos que nos envíes una Solicitud de Propuesta (RFP) de acuerdo con la bodega de interés o los requerimientos del cliente. El tipo de cambio será el vigente el día de la firma del contrato.
