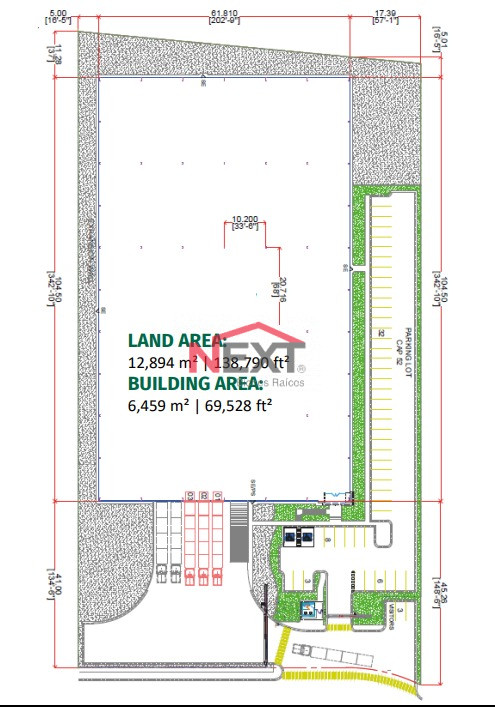- Renta
Industrial facility FOR LEASE AVAILABLE in May 2026
Los Cedros
$41,716.00/USD
$758,647.18/MXN
Descripción
Designed for efficiency and versatility, it offers the ideal space for manufacturing, storage, or distribution. Available for lease in May 2026, this prime location provides excellent connectivity and a strong foundation for your business growth.
LAND AREA: 12,894 m² 138,790 ft²
BUILDING EXPANSION: N/A
BUILDING AREA: 6,459 m² 69,528 ft²
GUARD HOUSE: 9.90 m² 106.56 ft²
BAY SIZE 10.20 m x 20.71 m 33’ - 6” x 68’
CLEAR HEIGHT 9.75 m 32’
DOCKS 3 + 2
RAMPS 1
PARKING SPACES 55
WALLS MATERIAL: PRE-CAST CONCRETE
FLOOR THICKNESS: 15 CM | 6“
ROOF MATERIAL: STANDING SEAM ROOF
BUILDINGS STRUCTURE: STEEL RIGID FRAME
PARK FENCE: TOTALLY FENCED
SKYLIGTHS: 4%
According to the client's needs:
- SUBSTATION
- INTERIOR ROOMS
- VENTILATION SYSTEM
- FIRE SYSTEM
Commercial status: Under Construction | Available in May 2026
Commercial operation: Lease
Lease agreement rental price will depend on several factors such as the number of square feet of the project, the lease term, improvements or TIs, the location or municipality, and some client's needs. In order to provide you with a price, we need you to send us a Request for Proposal (RFP) according to the warehouse of interest or the client’s requirements. Exchange rate will be on day of lease agreement sign.
Diseñado para ofrecer eficiencia y versatilidad, este espacio es ideal para manufactura, almacenamiento o distribución. Disponible para arrendamiento en Mayo 2026, esta ubicación privilegiada ofrece excelente conectividad y una base sólida para el crecimiento de su negocio.
SUPERFICIE DE TERRENO: 12,894 m² | 138,790 ft²
POSIBILIDAD DE EXPANSIÓN: N/A
SUPERFICIE DE CONSTRUCCIÓN: 6,459 m² | 69,528 ft²
CASETA DE VIGILANCIA: 9.90 m² | 106.56 ft²
TAMAÑO DE BAHÍA: 10.20 m x 20.71 m | 33’ - 6” x 68’
ALTURA LIBRE: 9.75 m | 32’
ANDENES: 3 + 2
RAMPAS: 1
CAJONES DE ESTACIONAMIENTO: 55
MUROS: Concreto prefabricado
ESPESOR DE PISO: 15 cm | 6”
TECHO: Lámina engargolada (standing seam roof)
ESTRUCTURA DEL EDIFICIO: Marco rígido de acero
BARDA PERIMETRAL: Totalmente cercado
TRAGALUCES: 4%
De acuerdo con las necesidades del cliente:
-
Subestación
-
Cuartos interiores
-
Sistema de ventilación
-
Sistema contra incendios
Estatus comercial: En construcción | Disponible en Mayo 2026
Operación comercial: Arrendamiento
El precio de renta dependerá de varios factores, tales como la cantidad de metros cuadrados del proyecto, el plazo del contrato, mejoras o TIs, la ubicación o municipio y algunas necesidades del cliente. Para poder proporcionarle un precio, necesitamos que nos envíe una Solicitud de Propuesta (RFP) de acuerdo con la bodega de interés o los requerimientos del cliente. El tipo de cambio será el vigente el día de la firma del contrato.
ID: SLWR-3052
Características
Pisos
1
Autos
55
Construcción
6459 m2
Terreno
12894 m2
